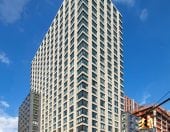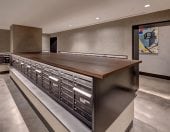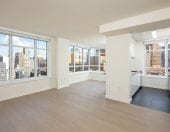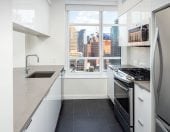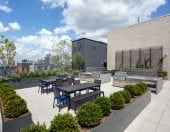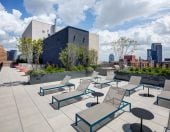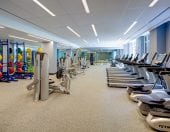BACK TO PROJECTS
This market rate rental property spans over 400,000 SF with 26 floors on a large podium. Two deep cellar levels for parking and retail required complicated shoring and underpinning at smaller adjacent structures as well as directly at the Hoyt Street MTA station and tunnel. Project also included constructing a new stairway and elevator into the subway station that was incorporated into the building. Extensive interior and landscaped rooftop amenity spaces.
Location: 210 Livingston Street, Brooklyn, NY
Client: Rose Associates
Architect: Handel Architects LLP
Completion: 2018
Apartments: 368

